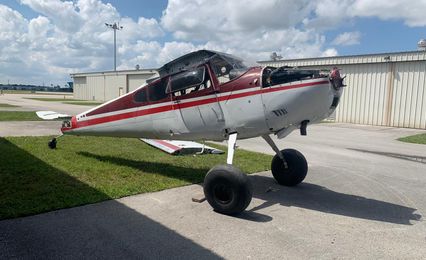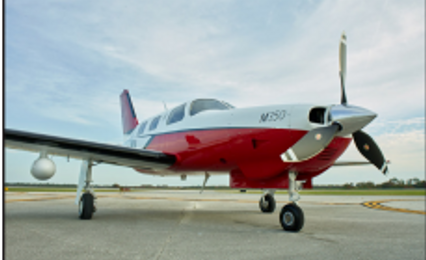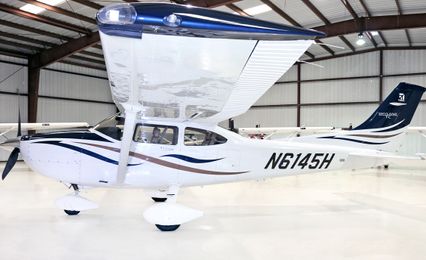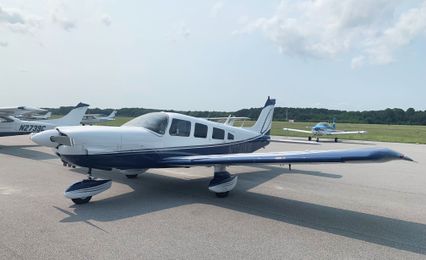We're sorry but this listing is no longer available
The listing has been sold, removed or deactivated. Please try browsing all listings
MODERN WINE COUNTRY COMPOUND WITH AIRSTRIP AND HANGAR For Sale in California United States
images 61
video 1
Just minutes from the Sonoma County line. Modern Wine Country enclave with architecturally significant residence formerly featured in Dwell Magazine. The main residence consists of 2750 sqft., enclosed by oxide died rammed earth and glass walls. The 3 bedroom and 3 bath home is surrounded by tiered landscaping which leads to the in-ground solar heated salt pool. Adjacent the main residence is an 800' uphill facing airstrip leading to Hangar. Barn, Cabin, yurt and much more!
Just minutes from the Sonoma County line. Modern Wine Country enclave with architecturally significant residence formerly featured in Dwell Magazine. The main residence consists of 2750 sqft., enclosed by oxide died rammed earth and glass walls. The 3 bedroom and 3 bath home is surrounded by tiered landscaping which leads to the in-ground solar heated salt pool. Adjacent the main residence is an 800' uphill facing airstrip leading to Hangar. Barn, Cabin, yurt and much more!
Details
- StatusFor Sale
- Year Built2013
- Structure Area2750 sqft
- Bedrooms3
- Full Baths2
- 1/2 Baths1
- TypeResidential
- Lot Size161.50 acres
- LocationCalifornia United States
- External URL
Just north of the Sonoma County line, at the gateway to Anderson Valley in the quaint community of Yorkville, privacy and luxury connect. The gently sloped 160 + acre offering, is inclusive of many quality improvements, including a modern main residence, barn, airstrip, aircraft hangar and much more. Within reasonable drive and flight time of the Bay Area, the oak studded landscape is incomparable.
Embracing the contours of the land, earth and modern architecture converge to create the centerpiece, an architecturally significant modern main residence. Formerly featured in Dwell Magazine, with rammed earth and glass walls influencing the design throughout. Thoughtfully positioned on the land, the 3-bedroom, 3-bath dwelling features multiple sliding glass walls which allow for indoor/outdoor living. At the main entrance, guests are greeted by the sound of cascading water from the surrounding water feature as you they enter the oversized pivoting glass entry door. The open floorplan takes advantage of the expansive views through the impressive floor to ceiling glass walls. The kitchen is well appointed, with Miele and Viking appliances. The master suite opens to a private in-ground spa, which also benefits from the calming flow of water from the nearby water feature. Most impressive, is the shower in the master bath, with oversized glass sliding door, transforming the posh shower into an outdoor shower experience. Warmth comes from within, via radiant heat flooring in every room. The outdoor space is landscaped to compliment, with sitting and outdoor dining areas, positioned to embrace the morning sun and protect from the afternoon weather elements. Tiered beds of lavender frame the staircase below to the solar heated salt swimming pool at a slight elevation, taking full advantage of the picturesque views. The contemporary design lends itself to the natural landscape, creating a perfect balance.
A grass airstrip separates the main residence from the remainder of the central improvements. Fit for the most discerning and skilled pilots, the airstrip leads to a roughly 2,000 square foot hangar, with automated doors, multiple interior rooms and a mezzanine for storage or other uses.
Within sight and connected by the well-maintained internal road network, is the utility barn with guest suite above. The lower level of the redwood-sided utility barn is divided into three sections. The first section currently acts as storage for the ranch’s off-road utility vehicles and power tools. The middle section has been used as a woodshop in the past, and is well suited for a multitude of uses. The third section is home to the power system, including newly installed inverters and battery banks. Above, the single bedroom, single bath suite, complete with kitchen, makes an ideal landing spot for overnight guests.
Adjacent the barn, is a canvas yurt with wraparound IPE deck. The yurt also serves as a standalone living structure, comfortably outfitted with a kitchen and plenty of extra room.
Much of the property is exposed to the south, taking in expansive and dramatic views of the coastal ranges. Sweeping views encompass hillside vineyards and the untouched Maillard Ranch, a large tract of land recently put under conservation, protecting the viewshed for years to come. An internal road network connects the many features of the property. The care and preservation of the land are apparent as you traverse the road network. The main driveway meanders through manicured oak and madrone forests, leading to the main developed area where the home and above-mentioned improvements are located. Offshoots of the road system lead to clandestine garden locations, an equipment shed where the ranch’s equipment is housed and a small rustic, yet well kept, cabin with bathhouse is nestled near one of the properties many seasonal creeks.
Water infrastructure consists of two productive wells, an impressive spring housed in a mature bay tree and ample water storage. There is also a small pond on the property that benefits from the spring’s overflow. Private septic systems service the improvements which contain bathroom facilities. The entire property is powered by the newly upgraded solar system with brand new Kohler 24 KW propane backup generator, new lithium Discovery batteries and new inverters. The off-grid system is hassle free.
Multiple hiking pathways allow for hiking and recreation. The entire 161.5 acres is fully fenced, with 27 internal acres surrounding the home and central improvements secured by 7’ deer fencing, and all access is via automated gates. A vibrant olive orchard flanks the edge of the airstrip and just below the main residence is a small fruit orchard with variety of trees as well as vegetable garden with several raised beds. There are two additional fenced garden areas throughout the property, formerly used for legal alternative agriculture (please inquire for additional information).
Rarely does a property with this much care and thought put into it come to market. Whether you are in search of a primary residence, second home, recreational ranch, modern architecture, aviation property or family compound, this sustainable self-contained enclave will fit your needs.
Metal hangar, roughly 2000 sqft., with automated door, multiple interior rooms and mezzanine area.
800' uphill facing airstrip flanked by olive orchard and leading to Hangar.




































































